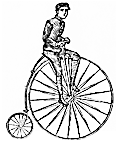
 Palace Theatre
Palace Theatre
Designed in the spirit of France’s Palais de Versailles, the 2,827-seat Palace Theatre is located at the base of the LeVeque Tower on Broad Street. Adorned with a chandelier, grand staircase, a mural, a hall of autographed pictures, and a fountain, the Palace is a delightful destination for an evening of the arts.
Originally designed as a vaudeville house, special attention was paid to the theatre’s acoustics when it was built-consequently, there’s not a bad seat in the house! However, before the theatre could be completed in 1926, the Keith Albee Vaudeville Palace, as it was originally called, was changed from its original concept to also include movies. This change in concept required several modifications to the plans.
Most notably, the theatre did not have a projection room. Rather than make costly changes to the already under-construction theatre, they added a projection room to the outside of the building (on the N. Wall Street side). This allowed the large theatre to add movies to its venue without taking away any seating. However, the added on projection booth was only accessible from the outside fire escape, and the room wasn't heated.
The other change meant that the very large chandelier that hung from the ceiling in the house, had to be replaced. The large fixture cast a shadow on the projection screen. Both of these modifications were completed before the theatre opened to the public.

Marquee of the Palace when it was called Keith-Albee Vaudville Palace
In 1929, the grand vaudeville and movie house became the RKO Palace when Radio Pictures Inc. purchased the Keith-Albee Orpheum, thus changing the name to Radio-Keith-Orpheum or RKO.
During the '30s, '40s, and '50s, the Palace Theatre was the most active live show theatre in Columbus. All of the top acts in the country would eventually play at the Palace.

The Grand Staircase in the Katherine S. LeVeque Lobby
Still a popular venue today, the theatre rarely has a dark night. Among the many events showcased are CAPA concerts, performances of the Fifth Third Bank Broadway in Columbus Series, special events, and several local community events and shows.
 Since shows were usually in town for days and sometimes weeks, the backstage area was
designed with the actors’ traveling needs in mind. The dressing room tower was organized
like a small hotel complete with a "front desk," (shown left) where performers picked up their room keys and
mail.
Since shows were usually in town for days and sometimes weeks, the backstage area was
designed with the actors’ traveling needs in mind. The dressing room tower was organized
like a small hotel complete with a "front desk," (shown left) where performers picked up their room keys and
mail.
There were also kitchen facilities and a designated children's playroom for touring performers. Dressing rooms are all named after cities on the vaudeville touring routes and they still bear those names today. In designing the theater, animals were also considered: below stage, a porcelain animal bath was installed. There is also a ramp leading to the stage, as many animals will go up stairs, but not down stairs, thus the ramp.
The Architect
Scottish born Thomas W. Lamb, who would design the Ohio Theatre right after completing the Palace, used France’s Palais de Versailles as his inspiration for the Palace Theatre. The construction of the 2,827-seat theatre was personally supervised by vaudeville mogul Edward Albee, and in 1926, the Palace Theatre first opened its doors to the public as part of the Keith-Albee chain. Since the theatre was primarily a vaudeville house, and the performers had to be heard without amplification, great attention was paid to the hall’s acoustics. In 1929, the Palace became the RKO (Radio Keith Orpheum), which it remained until the 1970s.
Besides designing the Ohio and Palace Theatres in Columbus, Lamb also designed Cleveland's Ohio Theatre and State Theatres that are part of Playhouse Square.

Walkability Score
We'll be the first to admit that Walk Score is just an approximation of walkability. There are a number of factors that contribute to walkability that are not part of this algorithm and make no implication of the safety of the area.



